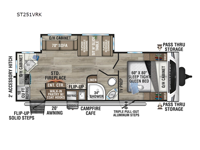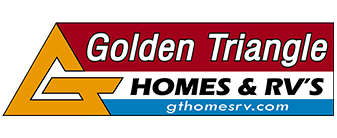Venture RV SportTrek ST251VRK Travel Trailer For Sale
-

Venture RV SportTrek travel trailer ST251VRK highlights:
- Dual Entry Doors
- Fireplace
- Rear Kitchen
- Front Private Bedroom
- Campfire Café
- Pass-Through Storage
The chef will love the open rear kitchen area of this travel trailer! The 10 cu. ft. 12V refrigerator is big enough to hold your perishables and the flip countertop area is the perfect place for a coffee bar. You can even cook outside with the campfire café that has a refrigerator, a sink, and a griddle to grill some burgers while breathing in fresh air. Just be sure to grab your coat hanging on the coat hooks in the walk-in pantry before heading out the door. A 70" sofa and Sit N' Slide table adds more interior space, as well as comfortable places to eat, relax, and even sleep once converted. Everyone can freshen up in the full bathroom with the 34" radius shower and even have their towel close by thanks to the linen closet next to it!
Every Venture RV SportTrek lightweight travel trailer is constructed to offer peace of mind and the comforts of home! Their purposeful residential kitchens are packed with handy features like a Furrion oven and three burner cooktop, a large stainless steel sink with a cover and dish drying rack, plus a 12V refrigerator. You will find plenty of storage throughout, including Safe-Tek hidden storage with a charging center and StorMore nightstands on either side of the bed behind the full-length closets. And the magnetic slam-latch baggage doors and spacious pass-through storage area will hold your outdoor gear in place. They even come with a hot and cold exterior shower and SporTrek's Weather Shield which includes a forced air heated and enclosed underbelly, high output A/C ducting, and more features that will let you extend your camping season. You will also love the new residential upgraded furniture, Serta memory foam mattress, barn style passage doors, and many more comforts!
Have a question about this floorplan?Contact UsSpecifications
Sleeps 4 Slides 1 Length 28 ft 4 in Ext Width 8 ft Ext Height 11 ft 2 in Int Height 6 ft 10 in Interior Color Blake, Doe Hitch Weight 800 lbs GVWR 7330 lbs Dry Weight 6300 lbs Cargo Capacity 1030 lbs Fresh Water Capacity 45 gals Grey Water Capacity 64 gals Black Water Capacity 32 gals Tire Size 15" Furnace BTU 30000 btu Available Beds Queen Refrigerator Type 12V Refrigerator Size 10 cu ft Cooktop Burners 3 Shower Size 34" Number of Awnings 1 Axle Weight 5500 lbs LP Tank Capacity 30 lbs Water Heater Type On demand tankless AC BTU 13500 btu TV Info LR 40" TV with Swing Arm Awning Info 20' LED Power Axle Count 2 Number of LP Tanks 2 Shower Type Radius Similar Travel Trailer Floorplans
We're sorry. We were unable to find any results for this page. Please give us a call for an up to date product list or try our Search and expand your criteria.
Golden Triangle Homes RV is not responsible for any misprints, typos, or errors found in our website pages. Any price listed excludes sales tax, registration tags, and delivery fees. Manufacturer-provided pictures, specifications and features may be used as needed. Inventory shown may be only a partial listing of the entire inventory. Please contact us at 409-769-4507 for availability as our inventory changes rapidly. All calculated payments are an estimate only and do not constitute a commitment that financing or a specific interest rate or term is available.
Manufacturer and/or stock photographs may be used and may not be representative of the particular unit being viewed. Where an image has a stock image indicator, please confirm specific unit details with your dealer representative.
