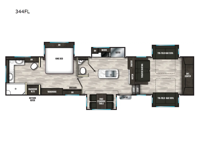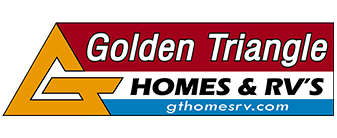Coachmen RV Brookstone 344FL Fifth Wheel For Sale
-

Coachmen Brookstone fifth wheel 344FL highlights:
- Bath and a Half
- Theater Seating
- King Bed Slide Out
- Kitchen Hutch
- 30" Residential Microwave
If you're looking for a luxury fifth wheel with more space and a larger sleeping capacity, you've found it! There are an impressive five slides, including dual opposing slides in the front living area and kitchen so you can really stretch out. Everyone will love to gather in the front living area on the two tri-fold sofas and theatre seating, and this room can become your guests' bedroom at night. The little ones will love to play a game at the free-standing table while the chef cooks dinner on the residential cooktop with a stainless steel oven. You'll also find a pantry here for dry goods and a 12V refrigerator for perishables. The feature that really stands out in this model is the master suite, take a look! A king bed slide and you'll have a dresser and a wardrobe for your clothes, plus access to the full bathroom. The spacious full rear bath includes a large shower with a seat, a large dual sink vanity, and a wardrobe with washer and dryer prep. And we didn't even mention the outside refrigerator that will be perfect for cold drinks under the 14' power awning!
The Brookstone fifth wheels by Coachmen are coming to you with wide-body comfort, home-like amenities, and unique designs for a truly luxurious RV. The Weather Shield+ consists of a 6X double Azdel aluminum cage sidewall system, a Radiant Pro weather barrier system, and more that will help you extend your camping season or go full-time. Head inside to find solid surface countertops in the kitchen, an XL HD LED TV in the living room, slow rise roller night shades, and the list of comforts goes on! The Brookstone also includes 6-point electric auto-leveling, four Solid Step entry steps, an electric awning with LED lights, and many more exterior conveniences!
Have a question about this floorplan?Contact UsSpecifications
Sleeps 6 Slides 5 Length 42 ft 2 in Ext Width 8 ft 5 in Ext Height 13 ft 5 in Interior Color Shimmer, Slate Hitch Weight 2823 lbs GVWR 15000 lbs Dry Weight 12789 lbs Cargo Capacity 2211 lbs Fresh Water Capacity 60 gals Grey Water Capacity 90 gals Black Water Capacity 90 gals Tire Size 16" Furnace BTU 40000 btu Available Beds King Refrigerator Type 12V Refrigerator Size 15.6 cu ft Cooktop Burners 4 Number of Awnings 1 Axle Weight 7000 lbs Water Heater Type On Demand AC BTU 30000 btu TV Info LR XL HD LED TV Awning Info 14' Electric with LED Lights Axle Count 2 Washer/Dryer Available Yes Shower Type Shower w/Seat Electrical Service 50 amp Similar Fifth Wheel Floorplans
We're sorry. We were unable to find any results for this page. Please give us a call for an up to date product list or try our Search and expand your criteria.
Golden Triangle Homes RV is not responsible for any misprints, typos, or errors found in our website pages. Any price listed excludes sales tax, registration tags, and delivery fees. Manufacturer-provided pictures, specifications and features may be used as needed. Inventory shown may be only a partial listing of the entire inventory. Please contact us at 409-769-4507 for availability as our inventory changes rapidly. All calculated payments are an estimate only and do not constitute a commitment that financing or a specific interest rate or term is available.
Manufacturer and/or stock photographs may be used and may not be representative of the particular unit being viewed. Where an image has a stock image indicator, please confirm specific unit details with your dealer representative.
